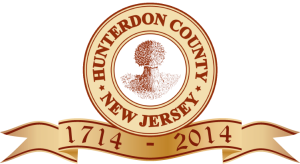 LECTURER - Christopher Pickell, AIA LECTURER - Christopher Pickell, AIA
- HUNTERDON ARCHITECTURE
Lecture by Chris Pickell, AIA.
Main Branch of the County Library, County Complex, 314 Route 12, Flemington.
July 9, 2014
Christopher Pickell, AIA heads Pickell Architecture in Flemington, New Jersey. Pickell Architecture celebrated its 15th year in January 2013. Central to the firm’s philosophy is a respect for, and an appreciation of the value of historic building styles, traditions, and practices. The firm is sensitive to the past, to local conditions, and to the social and natural environment; and combines these attitudes with a practical knowledge of both current and historic construction practices and technologies. Pickell Architecture strives to incorporate simplicity, honesty and timeless qualities into each design, whether commercial, public or residential.
- The firm’s adaptive reuse and preservation work has received three awards from the Hunterdon County Planning Board.
- In 2000, Pickell Architecture completed the rehabilitation of a Victorian house on Main Street in Flemington, New Jersey; converting the house into law offices and replacing an inappropriate 1950's storefront. This project won the Rehabilitation and Adaptive Re-Use award.
- The Donald B. Jones award was given for the firm’s work on the Pittstown Inn, a stone inn dating from 1786. This award recognizes projects that significantly contribute to the preservation of Hunterdon County’s historical or rural heritage.
- Pickell Architecture is very pleased to have completed the restoration and conversion of the 1865 Central Railroad of New Jersey passenger station into Unity Bank’s Main Street headquarters. This prominent building was also presented with the Donald B. Jones award.
- Pickell Architecture has designed a series of mixed-use, adaptive re-use projects, which have restored the heart of Main Street in Flemington. These projects require an ability to balance quality and budget, and an understanding of modern building codes, historic review ordinances and zoning regulations.
- Historically significant, three story brick buildings which the firm has renovated include: the Town Clock Building (1874), the Flemington National Bank Building (1898), the Deats Building (1881), and the wooden three-story J. Bodine Building (1858).
- Additionally, Pickell Architecture worked with award-winning chef, Matt McPherson on the renovation for Matt’s Red Rooster Grill on Bloomfield Avenue, and on New Jersey’s number one ranked teahouse (by teamap.com) Teaberry’s Tea Room on Main Street.
- The firm works with a wide variety of businesses to craft unique and practical designs.
- Pickell Architecture is involved in the ongoing rehabilitation and upgrading of the award-winning Old York Cellars, beautifully set in East Amwell.
- Flemington’s Feed Mill Station has been converted from a moribund 56,000 square-foot retail complex into unique and upscale office space, including 8,000 square-feet custom designed for Artcraft Health Education.
- Flemiongton’s 100 year old Stangl Pottery Factory has been converted into an arts-oriented complex, including homes for both The Bluefish Grill and Kissimee River Pottery.
- Pickell Architecture also works with local public museums and historical groups.
- The firm recently shared a New Jersey Historic Preservation Award with the New Jersey Barn Company and Readington Township for the reconstruction of the historic Ann Reno barn at the township’s Cushetunk Nature Preserve.
- The firm is involved in the ongoing restoration of the Phillips Barn at the Howell Living History Farm in Mercer County, and completed the relocation and reconstruction of the Charles Fish Barn at the farm’s Visitors Center.
- In Cranbury Township, the historically important late eighteenth century Parsonage Barn was re-erected as a publicly accessible building just a short distance away from its original site.
- In an ongoing effort, we are assisting the Hunterdon Land Trust Alliance in their ongoing restoration of the Dvoor Farm, including the two story stone 1798 Case Farmhouse.
- Pickell Architecture also continues to work on many residential projects, including authentic and reproduction old stone or wood farmhouses, period appropriate renovations and additions, and the design of built-ins and details.
- The firm’s eclectic modern/traditional design for the Edgewood estate won recognition from the Central Bucks Chamber of Commerce, and was featured on their Excellence in Design Tour in 2011.
- The kitchen in our Classic Home was voted one of the 10 best kitchens for 2012 by members of the Houzz website.
Visit our website at
Mr. Pickell received his Bachelor of Architecture degree from Rensselaer Polytechnic Institute in 1985, as well as a Bachelor of Science degree in 1984. He is a Registered Architect in New Jersey, New York, Massachusetts, and Pennsylvania, and is a member of the American Institute of Architects. Mr. Pickell is a commissioner for the Hunterdon County Cultural & Heritage Commission and over the years has often been seen on the streets of Flemington giving historical tours of the town. His family roots in Hunterdon go back to 1712, predating the county by a few years. After growing up in Morristown, New Jersey, Mr. Pickell and his family have resided in Hunterdon County since 1987. |
LECTURER - Christopher Pickell, AIA
